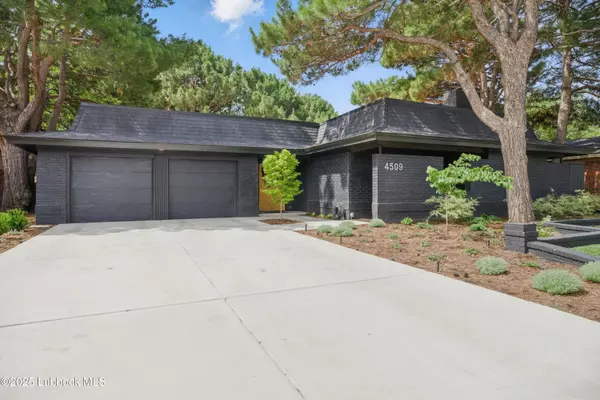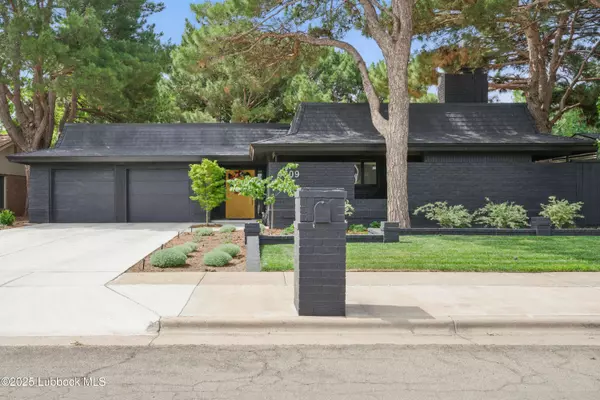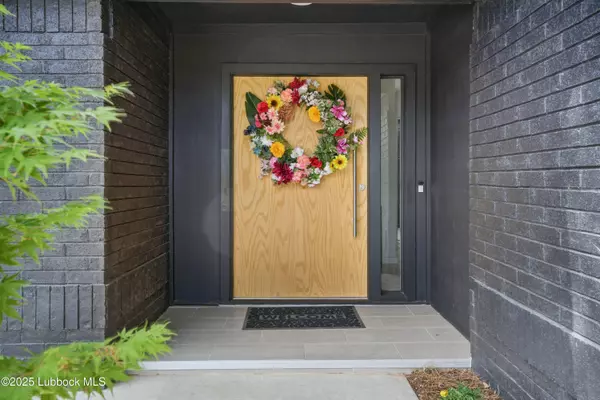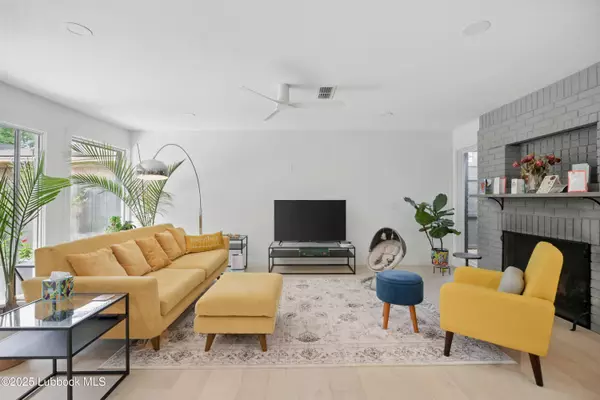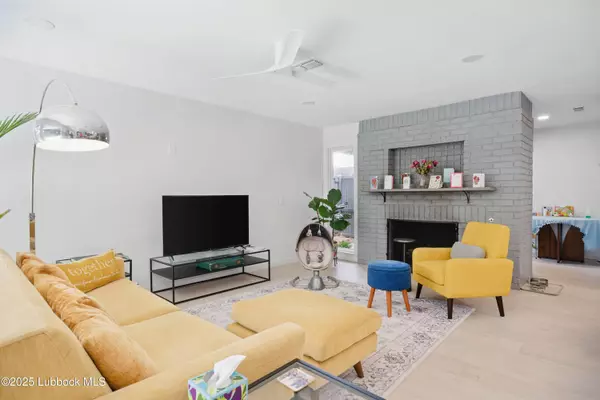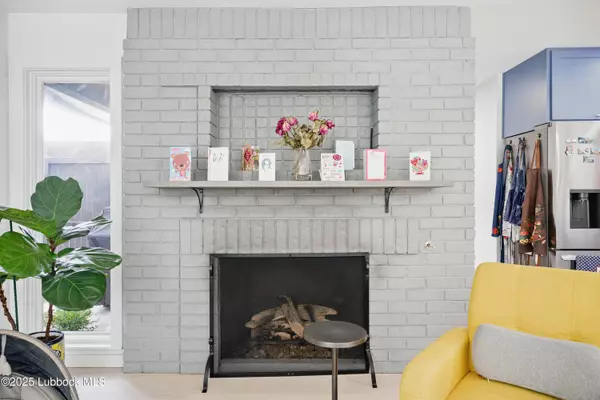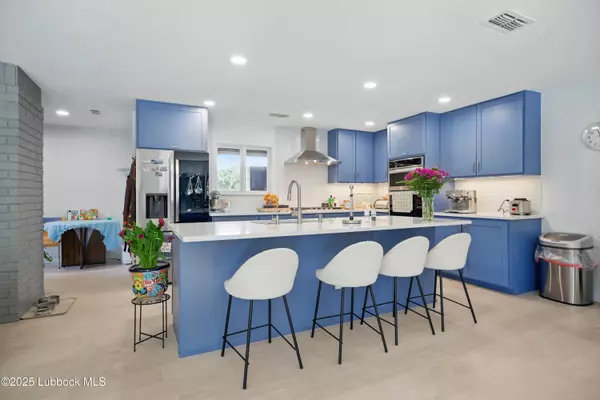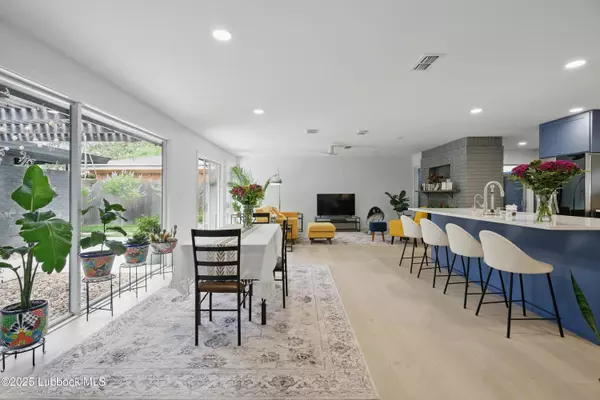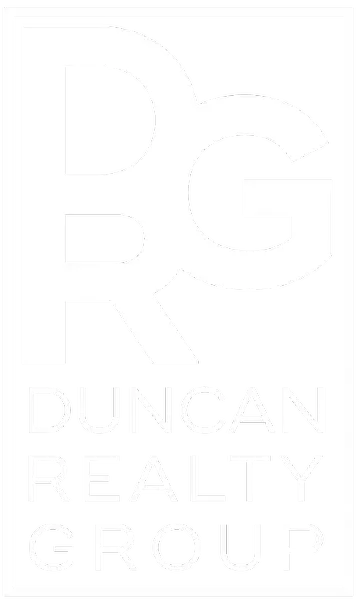
GALLERY
PROPERTY DETAIL
Key Details
Sold Price $335,000
Property Type Single Family Home
Sub Type Single Family Residence
Listing Status Sold
Purchase Type For Sale
Square Footage 2, 279 sqft
Price per Sqft $146
MLS Listing ID 202559072
Sold Date 10/22/25
Style Contemporary
Bedrooms 3
Full Baths 2
Half Baths 1
HOA Y/N Yes
Year Built 1973
Annual Tax Amount $1,161
Lot Size 7,840 Sqft
Acres 0.18
Property Sub-Type Single Family Residence
Source Lubbock Association of REALTORS®
Location
State TX
County Lubbock
Area 7
Rooms
Basement Basement
Building
Lot Description City Lot, Front Yard, Garden, Interior Lot, Landscaped, Many Trees
Story 1
Foundation Slab
Sewer Public Sewer
Water Public
Architectural Style Contemporary
New Construction No
Interior
Interior Features Breakfast Bar, Ceiling Fan(s), Double Vanity, Eat-in Kitchen, Granite Counters, High Speed Internet, Kitchen Island, Open Floorplan, Recessed Lighting, Soaking Tub, Storage, Walk-In Closet(s)
Heating Central
Cooling Ceiling Fan(s), Central Air
Flooring Hardwood, Tile
Fireplaces Number 1
Fireplaces Type Living Room
Equipment None
Fireplace Yes
Appliance Cooktop, Dishwasher, Disposal, Oven, Washer/Dryer
Laundry Electric Dryer Hookup, Inside, Laundry Room
Exterior
Exterior Feature Awning(s), Courtyard, Lighting, Private Yard
Parking Features Additional Parking, Attached, Driveway, Garage, Garage Door Opener, Garage Faces Front, On Street, Paved
Garage Spaces 2.0
Garage Description 2.0
Fence Back Yard
Community Features Pool
Utilities Available Cable Available, Electricity Connected, Natural Gas Connected, Phone Available, Sewer Connected, Water Connected
Roof Type Composition
Porch Awning(s), Covered, Front Porch, Patio
Garage Yes
Private Pool No
Schools
Elementary Schools Whiteside
Middle Schools Irons
High Schools Coronado
School District Lubbock Isd
Others
Tax ID R64151
Acceptable Financing Cash, Conventional, FHA, VA Loan
Listing Terms Cash, Conventional, FHA, VA Loan
Special Listing Condition Standard
SIMILAR HOMES FOR SALE
Check for similar Single Family Homes at price around $335,000 in Lubbock,TX

Active
$475,000
6967 103rd Street, Lubbock, TX 79424
Listed by Milestone Realty Group4 Beds 3 Baths 2,666 SqFt
Active
$215,000
6538 88th Street, Lubbock, TX 79424
Listed by Lubbock Discount Realty3 Beds 2 Baths 1,635 SqFt
Active
$259,900
5524 101st Street, Lubbock, TX 79424
Listed by Coldwell Banker Trusted Adviso4 Beds 2 Baths 1,792 SqFt
CONTACT


