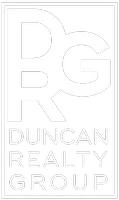For more information regarding the value of a property, please contact us for a free consultation.
Key Details
Sold Price $695,000
Property Type Single Family Home
Sub Type Single Family Residence
Listing Status Sold
Purchase Type For Sale
Square Footage 3,200 sqft
Price per Sqft $217
MLS Listing ID 202550056
Sold Date 07/01/25
Style Traditional
Bedrooms 3
Full Baths 3
Half Baths 1
HOA Y/N No
Year Built 2018
Annual Tax Amount $6,550
Lot Size 44.000 Acres
Acres 44.0
Property Sub-Type Single Family Residence
Source Lubbock Association of REALTORS®
Property Description
Welcome to an unparalleled country retreat, gracefully situated on 44 fenced acres of pristine land. This exceptional estate features a tranquil pond and a centrally located playground, creating an idyllic setting for both relaxation and recreation. Nature enthusiasts will revel in the abundant wildlife, including waterfowl such as ducks, geese, and sandhill cranes, as well as doves, quail, and the occasional mule deer. The residence offers three generously sized bedrooms, each accompanied by its own en-suite bathroom, ensuring privacy and comfort for all occupants. The primary suite is a sanctuary unto itself, boasting a spa-like bathroom equipped with a steam shower and a separate soaking tub, providing the ultimate in luxury and relaxation. The heart of the home is the inviting living room, where a stately fireplace serves as the focal point, creating a warm and welcoming atmosphere. The adjacent gourmet kitchen is a chef's dream, featuring a striking marble island, a commercial-grade gas range with double ovens, and a spacious walk-in pantry complete with a convenient coffee bar and microwave. The expansive basement is thoughtfully designed to cater to both work and leisure. It includes a dedicated office area, perfect for remote work or study, and houses a state-of-the-art surround sound system discreetly installed under the stairs, enhancing your entertainment experience. For those who cherish outdoor living, the estate offers a fully equipped outdoor kitchen. This alfresco culinary space includes a gas grill, ample cooler storage, and a remote-controlled drop-down sunshade, allowing for comfortable dining and entertaining in any weather. The home's exterior is equally impressive, featuring a grand iron front door and double sliding back doors that seamlessly blend indoor and outdoor spaces. The primary bedroom provides direct access to the back patio, leading to a fenced backyard that boasts a dedicated tomato garden, ideal for gardening enthusiasts. Practical amenities have been meticulously integrated throughout the property. The home is heated by propane and includes an attached two-car garage, as well as a detached single-car garage connected by a breezeway, offering ample parking and storage solutions. Energy-efficient argon gas double-pane windows and a HEPA filtering system for the air conditioning ensure a comfortable and healthy living environment. The living room and second bedroom are distinguished by soaring high ceilings, adding to the home's airy and spacious feel. The oversized garage is equipped with two water heaters, a soft water system, and a reverse osmosis filtration system, underscoring the home's commitment to quality and convenience.
The estate's grandeur is further accentuated by a circular driveway that gracefully encircles a raised brick planter box, providing a stately entrance to the property. Residents will delight in unobstructed, panoramic views of breathtaking sunrises and sunsets throughout the year, making every day a picturesque experience. This remarkable property harmoniously blends luxury, comfort, and natural beauty, offering an unparalleled lifestyle for its fortunate residents.
Location
State TX
County Lynn
Area Lynn County
Rooms
Basement Basement
Interior
Interior Features Bar, Bookcases, Breakfast Bar, Ceiling Fan(s), Chandelier, Double Vanity, Entrance Foyer, High Ceilings, Kitchen Island, Pantry, Recessed Lighting, Sauna, Storage, Vaulted Ceiling(s), Walk-In Closet(s)
Heating Central
Cooling Ceiling Fan(s), Central Air
Fireplaces Number 1
Fireplaces Type Living Room
Fireplace Yes
Appliance Dishwasher, Disposal, Microwave, Stainless Steel Appliance(s)
Laundry Electric Dryer Hookup, Laundry Room, Sink, Washer Hookup
Exterior
Exterior Feature Outdoor Kitchen, Private Yard
Parking Features Attached, Circular Driveway, Driveway, Garage
Garage Spaces 3.0
Garage Description 3.0
Roof Type Composition
Porch Covered, Patio
Garage Yes
Building
Lot Description Garden, Secluded
Foundation Brick/Mortar
Architectural Style Traditional
New Construction No
Schools
Elementary Schools Tahoka
Middle Schools Tahoka
High Schools Tahoka
School District Tahoka Isd
Others
Tax ID 62161
Acceptable Financing Cash, Conventional
Listing Terms Cash, Conventional
Read Less Info
Want to know what your home might be worth? Contact us for a FREE valuation!

Our team is ready to help you sell your home for the highest possible price ASAP




